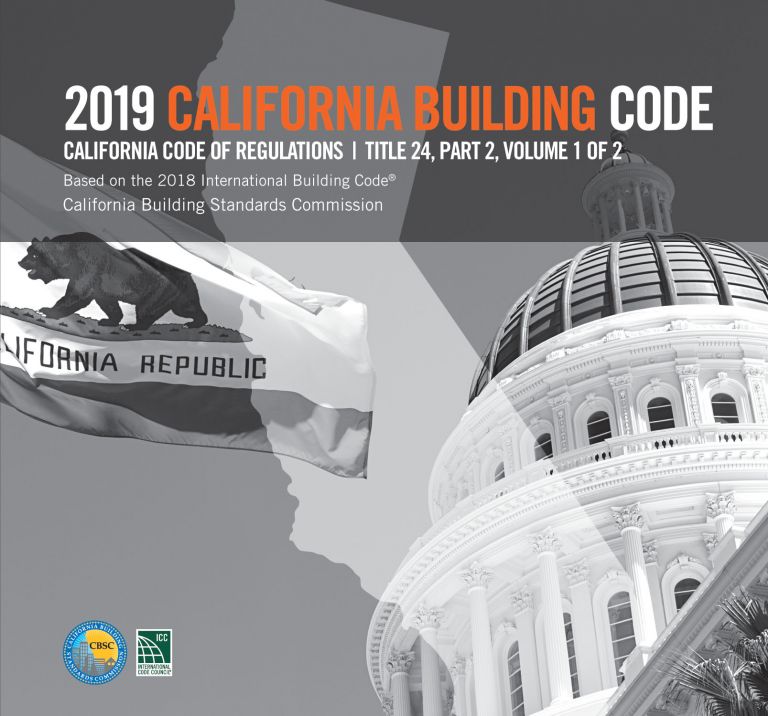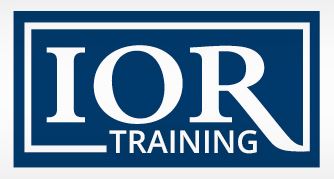Please see the link below to BrailleTranslator.org, a great resource when it comes to inspecting the braille installations on your project.
www. https://www.brailletranslator.org
Also see the code section below from the 2019 Building Code Volume 1 Chapter 11B regarding tactile signage.
11B-703.2 Raised characters. Raised characters shall comply with Section 11B-703.2 and shall be duplicated in Braille complying with Section 11B-703.3.Raised characters shall be installed in accordance with Section 11B-703.4. 11B-703.2.1 Depth. Raised characters shall be 1/32 inch (0.8 mm) minimum above their background.11B-703.2.2 Case. Characters shall be uppercase.11B-703.2.3 Style. Characters shall be sans serif. Characters shall not be italic, oblique, script, highly decorative, or of other unusual forms.11B-703.2.4 Character proportions. Characters shall be selected from fonts where the width of the uppercase letter “O” is 60 percent minimum and 110 percent maximum of the height of the uppercase letter “I”. 11B-703.2.5 Character height. Character height measured vertically from the baseline of the character shall be 5/8 inch (15.9 mm) minimum and 2 inches (51 mm) maximum based on the height of the uppercase letter “I”. Exception: Reserved.11B-703.2.6 Stroke thickness. Stroke thickness of the uppercase letter “I” shall be 15 percent maximum of the height of the character.11B-703.2.7 Character spacing. Character spacing shall be measured between the two closest points of adjacent raised characters within a message, excluding wordspaces. Where characters have rectangular cross sections, spacing between individual raised characters shall be 1/8 inch (3.2 mm) minimum and 4 times the raised character stroke width maximum. Where characters have other cross sections, spacing between individual raised characters shall be 1/16 inch (1.6 mm) minimum and 4 times the raised character stroke width maximum at the base of the cross sections, and 1/8 inch (3.2 mm) minimum and 4 times the raised character stroke width maximum at the top of the cross sections. Characters shall be separated from raised borders and decorative elements 3/8 inch (9.5 mm) minimum.11B-703.2.8 Line spacing. Spacing between the baselines of separate lines of raised characters within a message shall be 135 percent minimum and 170 percent maximum of the raised character height.11B-703.2.9 Format. Text shall be in a horizontal format.11B-703.3 Braille. Braille shall be contracted (Grade 2) and shall comply with Sections 11B-703.3 and 11B-703.4.11B-703.3.1 Dimensions and capitalization. Braille dots shall have a domed or rounded shape and shall comply with Table 11B-703.3.1. The indication of an uppercase letter or letters shall only be used before the first word of sentences, proper nouns and names, individual letters of the alphabet, initials, and acronyms.11B-703.3.2 Position. Braille shall be positioned below the corresponding text in a horizontal format, flush left or centered. If text is multilined, Braille shall be placedbelow the entire text. Braille shall be separated 3/8 inch (9.5 mm) minimum and 1/2 inch (12.7 mm) maximum from any other tactile characters and 3/8 inch (9.5 mm) minimum from raised borders and decorative elements.Exception: Braille provided on elevator car controls shall be separated 3/16 inch (4.8 mm) minimum and shall be located directly below the corresponding raisedcharacters or symbols.11B-703.4 Installation height and location. Signs with tactile characters shall comply with Section 11B-703.4.11B-703.4.1 Height above finish floor or ground. Tactile characters on signs shall be located 48 inches (1219 mm) minimum above the finish floor or ground surface,measured from the baseline of the lowest Braille cells and 60 inches (1524 mm) maximum above the finish floor or ground surface, measured from the baseline of the highest line of raised characters.Exception: Tactile characters for elevator car controls shall not be required to comply with Section 11B- 703.4.1.11B-703.4.2 Location. Where a tactile sign is provided at a door, the sign shall be located alongside the door at the latch side. Where a tactile sign is provided at double doors with one active leaf, the sign shall be located on the inactive leaf. Where a tactile sign is provided at double doors with two active leafs, the sign shall be located to the right of the right hand door. Where there is no wall space at the latch side of a single door or at the right side of double doors, signs shall be located on the nearest adjacent wall. Signs containing tactile characters shall be located so that a clear floor space of 18 inches (457 mm) minimum by 18 inches (457 mm) minimum, centered on the tactile characters, is provided beyond the arc of any door swing between the closed position and 45 degree open position. Where provided, signs identifying permanent rooms and spaces shall be located at the entrance to, and outside of the room or space. Where provided, signs identifying exits shall be located at the exit door when approached in the direction of egress travel. Exception: In alterations where sign installation locations identified in Section 11B-703.4.2 are obstructed or otherwise unavailable for sign installation, signs with tactile characters shall be permitted on the push side of doors with closers and without hold-open devices.

